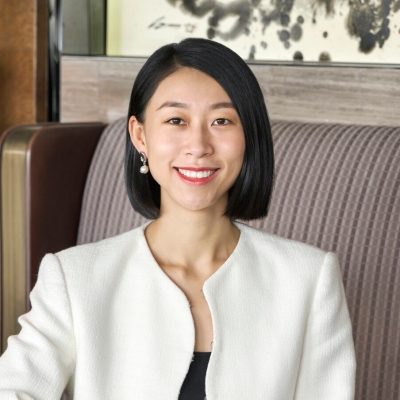Guangzhou
-
OPENING DATE:
July 2012
-
GENERAL MANAGER:
David Macklin
Total Number of Rooms: 344
- Guest Rooms: 302
- Suites: 42
Number of Stories: 103 (Four Seasons occupies top third of building)
Design Aesthetic:
- Features 34-floor central atrium rising from 70th floor lobby
Architect: Wilkinson Eyre
Interior Designer(s):
- HBA / Hirsch Bedner Associates
- Wimberly Interiors (guest rooms)
- Steve Leung Designers Limited (Catch on the 100th floor)
Location:
- Occupies the top third of the 103-story IFC Guangzhou, one of the world's ten tallest skyscrapers
- In the heart of Zhujiang New Town, next door the Zaha Hadid-designed Guangzhou Opera House
Size: 1,866 sq m / 20,000 sq ft
Interior Designer: HBA / Hirsch Bedner Associates
Design Aesthetic:
- Natural light in all treatment rooms with views from the 69th floor
Number of Treatment Rooms: 8
Special Facilities:
- Two VIP double suites with oversized vitality tub and rain shower
- Extensive water-based treatment area with crystal steam room, laconium and ice fountain in the women’s area, plus herbal steam bath, Finnish sauna and ice fountain in the men’s area
Executive Chef: Giancarlo Di Francesco
Executive Pastry Chef: Keng Seng Mak
Restaurant: Kumoi
- Cuisine: Japanese
- Indoor Seating: 98
- Designer: HBA / Hirsch Bedner Associates
Restaurant: Catch
- Cuisine: Contemporary French
- Indoor Seating: 100
- Designer: Steve Leung Designers Limited
Restaurant: Yu Yue Heen
- Cuisine: Chinese/Cantonese
- Indoor Seating: 90, 8 private dining rooms of various capacity
- Designer: HBA / Hirsch Bedner Associates
Restaurant: Caffe Mondo
- Cuisine: Italian-inspired all day dining
- Indoor Seating: 148, plus 16 for private dining
- Designer: HBA / Hirsch Bedner Associates
Lounge: Tian Bar
- Indoor Seating: 74
- Designer: HBA / Hirsch Bedner Associates
Lounge: The Atrium
- Indoor Seating: 134
- Designer: HBA / Hirsch Bedner Associates
Pools:
- Number of Pools: 1
Fitness Facilities:
- Special Features:
- Cardio equipment and weight-training facilities with machines and free weights
- 25 metre (82 foot) lap pool
Total Size: 3,585 sq m / 38,585 sq ft
Largest Ballroom: 896 sq m (9,645 sq ft) with adjacent VIP room ideal as a bride's room, green room or VIP waiting area
Second Ballroom: 534 sq m (5,750 sq ft) with adjacent VIP room ideal as a bride's room, green room or VIP waiting area
Third Ballroom: 758 sq m (8,160 sq ft) with adjacent VIP room ideal as a bride's room, green room or VIP waiting area
Meet and Feed Capacity: 540
Banquet Capacity: 720
Breakout Spaces: 8
Private Dining Room Capacity: 170 in 4 rooms (single room maximum 60)
Unique Meeting and Event Facilities:
- Located on the first five floors at ground level for easy access
Executive Club on the 99th floor
Extensive collection of contemporary art by Chinese and international artists, with an emphasis on sculpture

Guangzhou, 510623
China

 @FourSeasonsPR
@FourSeasonsPR