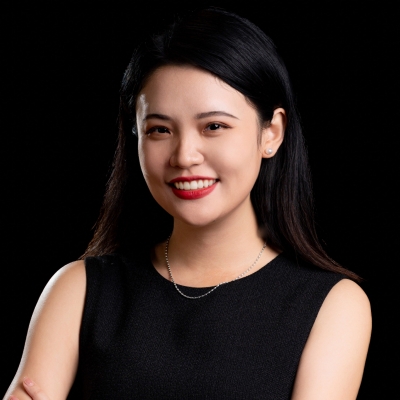Shenzhen
-
OPENING DATE:
September 2013
-
GENERAL MANAGER:
Chadi Chemaly
Physical Features
Total Number of Rooms: 266
- Guest Rooms: 234
- Suites: 32
- Number of Stories:
- Hotel is located in the 26-story tower of a multi-use complex
- Design Aesthetic:
- Set amid landscaped gardens and water courtyards
- Architect: Urbanus
- Interior Designer(s):
- Interiors: HBA Singapore
- Restaurants: SPIN (FOO restaurant)
- Location:
- In the heart of the commercial district of Futian, across the Shenzhen Conference & Exhibition Center and a short walk from the Civic Center, which houses the city's Municipal Hall and Museum as well as near the famed Shenzhen Concert Hall and Library
- The Hotel is surrounded by three international shopping malls and is a few steps away from the subway metro station and 10-minute drive to two Hong Kong borders of Huanggang and Futian; close accessibility to the high-speed rail connecting Guangzhou-Shenzhen-Hong Kong also makes for more convenient travels between cities
Spa
Daily: 10:00 am - 11:00 pm
Number of Treatment Rooms: 7
- 4 rooms for singles, each room has only one treatment table/bed
- 3 rooms for doubles, each room has two treatment table/beds
Dining
Restaurant: FOO
- Cuisine: International with Asian highlights
- Indoor/Outdoor Seating: 154, including 1 private and 2 semi-private dining rooms
- Designer: SPIN
Restaurant: Zhuo Yue Xuan
- Cuisine: Cantonese
- Indoor Seating: 80, plus 10 private dining rooms seating 10-14 each (total: 190)
Restaurant: Matsuyi
- Cuisine: Japanese
- Indoor Seating: 83, including main dining hall 12 persons, Sushi & Sashimi Counter 6 persons, Teppanyaki 10 persons, Tatami 12 persons, Private Dining Room 8 persons, Glass House 35 persons
Lounge: Yi Lounge
- Cuisine: Afternoon tea, cocktails, all-day snack menu
- Indoor Seating: 42
- Outdoor Seating: 30
Recreation
Number of Pools: 2
- Indoor lap pool length (m): 19 x 8.5
- Outdoor lap pool length (m): 15 x 4.5
Fitness Facilities:
- Morning tai chi on outdoor deck with city skyline views
- Lap pool
- Yoga and exercise studio
Meeting Rooms
- Total Size: 1,288 sq m / 13,863 sq ft
- Four Seasons Ballroom (600 sq m / 6,458 sq ft): 350 persons with banquet rounds and 300 persons with reception
- Peony Ballroom (250 sq m / 2,690 sq ft): 140 persons with banquet set up and 120 persons with classroom conference set up
- Jasmine Function Room (162 sq m / 1,743 sq ft): 80 persons with banquet set up and 81 persons with boardroom meeting set up, and adjacent break-out space
- Orchid Function Room (126 sq m / 1,356 sq ft): 60 persons with banquet set up and 54 persons with boardroom meeting set up, and can be divided by two rooms with 54 sq m / 581 sq ft and 72 sq m / 775sq ft each
- Lily & Lotus Function Room (150 sq m / 1,614 sq ft): 80 persons with banquet set up and 81 persons with classroom conference set up, and can be divided by two rooms with 75 sq m / 807 sq ft each
- Unique Meeting and Event Facilities:
- Natural light in all indoor function spaces, and landscaped multi-level outdoor Terraces
Special Features
- Executive Club and dedicated business centre

Jackie Xu
Director of Public Relations
138 Fuhua Third Road, Futian District
Shenzhen, 518048
China
Shenzhen, 518048
China

 @FourSeasonsPR
@FourSeasonsPR