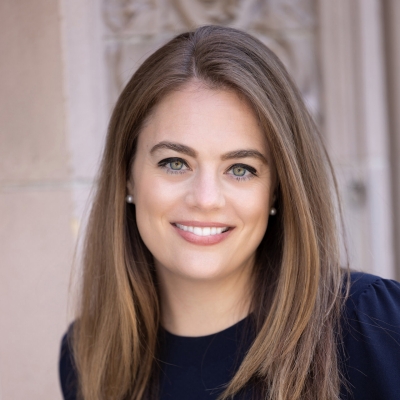Beverly Wilshire, A Four Seasons Hotel
-
OPENING DATE:
January 1928
-
GENERAL MANAGER:
Reed Kandalaft
Total Number of Rooms: 395
- Guest Rooms: 258
- Suites: 137
Number of Stories:
- 10 floors (Wilshire Wing)
- 14 floors (Beverly Wing)
Design Aesthetic:
- Italian Renaissance style with French neo-classic influences
- Arrival via El Camino Real, a cobblestone driveway lined with gaslight lanterns imported from a castle in Edinburgh
Architect:
- Walker & Eisen (1928)
- Welton Becket & Associates (1971 enhancements)
- Gruen Associates (1989 enhancements)
- Gensler (1998 enhancements)
- Richard Meier (2006 enhancements)
Interior Designer(s):
- Marcelle Courtright (themed floors, Beverly Wing, 1971)
- Texeira (1989)
- Hirsch Bedner Associates (1998)
- Barry Design Associates (2004, 2010)
- Richard Meier (CUT, 2006)
History:
- Since opening in 1928, this legendary Hotel has been a mainstay for Hollywood and global elite
- Managed by
Four Seasons since 1992
Location: On Wilshire Boulevard at the foot of Rodeo Drive in the heart of Beverly Hills
Design Aesthetic:
- Urban refuge with calming elements including a curved water wall surrounding the largest amethyst geode in California, delicate aromas and soft music
- Jewel-toned accents and organic materials including walnut and onyx
Interior Designer: Barry Design Associates
Signature Treatment: Beverly Wilshire Signature Facial
Special Features:
- Aromatherapy crystal steam room
- Ice fountain
- Experience shower
- Tranquility lounge
Examples of Locally Sourced Ingredients:
- Wild arugula
- Asian pears
- Juliet grape tomatoes
- Sweet black mission figs
- Cipoline onions
Restaurant: CUT
- Cuisine: Steak and seafood menu created by Wolfgang Puck
- Indoor Seating: 104
- Designer: Richard Meier
Restaurant: THE Blvd
- Indoor Seating: 83
- Outdoor Seating: 42
- Designer: Barry Design Associates
Restaurant: The Pool Bar & Café
- Outdoor Seating: 28, plus six at the bar
- Designer: Barry Design Associates
Lounge: THEBlvd Lounge
- Indoor Seating: 33
- Designer: Barry Design Associates
Lounge: CUT Lounge
- Indoor Seating: 58
- Designer: Richard Meier
Pools:
- Number of Pools: 1
Fitness Facilities:
- Special Features: Two-story Fitness Centre overlooks Mediterranean-style pool
- Sample Fitness Activities:
- Personal trainer available for sessions
- Yoga room
- Weight training
Off-site Activities:
- Golf
- Hiking
- Tennis
- Shopping
Total Size: 37,589 sq ft / 3,492 sq m
Largest Ballroom: 14,300 sq ft / 1,328 sq m
Banquet Capacity: 880
Outdoor Banquet Capacity: 250
Breakout Spaces: 9
Unique Meeting and Event Facilities:
- Royal Suite – former residence with original hardwood floors, crown moulding and natural light; terrace overlooks Rodeo Drive with Hollywood Hills views
- Outdoor terrace on second floor overlooks Rodeo Drive
- Customised green meetings
- Supporting The Midnight Mission as part of the Chefs to End Hunger program
- Host of blood drives and events for the American Red Cross
- Annual October Breast Cancer Awareness fundraising
- Involved with supporting various smaller local charities locally in Beverly Hills and throughout Los Angeles

Beverly Hills, 90212
USA

 @FourSeasonsPR
@FourSeasonsPR