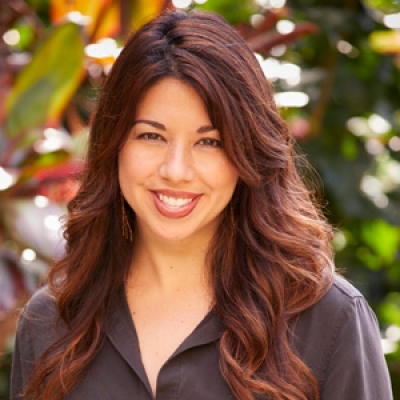Boston
-
OPENING DATE:
June 1985
-
GENERAL MANAGER:
Michael Pedder
Physical Features
Total Number of Rooms: 239
- Guest Rooms: 170
- Suites: 69
Number of Residential Units: 87
Number of Stories: 16
Design Aesthetic:
- Drawing inspiration from the elegant homes of the neighbouring Beacon Hill and Back Bay, Ken Fulk's lobby and porte cochere design blends the timelessness of the Hotel with the splendour of its Public Garden setting; grand but residential in scale, the interior's series of spaces welcome guests with a sense of intimacy that has been masterfully designed to evoke the character and rich history of the destination
- Built around the luxury of space, the guest rooms are tranquil and open, emphasising the gorgeous views through carefully refreshed window treatments and streamlined furnishings; from the new Four Seasons beds to the prominent headboard of white washed oak and upholstered inset panels, the sleek accommodations give new meaning to Four Seasons “Sleep Temple” concept, offering guests a space that is light and fresh with a modern outlook defined by comfort, calm, and relaxation
Architects and Designers:
- WZMH Incorporated Architects and Planners (original)
- CBT Architects (2004 renovations)
- BAMO (renovated guest rooms and public spaces in 2017)
- Ken Fulk (2023 lobby and porte cochere renovation)
Location:
- In the heart of Back Bay, overlooking the Public Garden and just steps from the Boston Common and Charles River
Spa
Spa Services: Massages are available in-room
Dining
Executive Chef: Patrice Martineau
Restaurant: Aujourd'hui
- On the Menu: Breakfast
Restaurant and Lounge: Coterie
- On the Menu: Lunch and Dinner
Cafe: Sottovento Coffee Bar
Recreation
Off-site Activities:
- Golf
- Tennis
- Skiing
- Kayaking
- Paddle Boarding
- Biking
Pools:
- Number of Pools: 1
Fitness Facilities:
- Size: 7,000 sq ft / 650 sq m
- Special Features:
- Heated lap pool and whirlpool overlooking picturesque Boston Public Garden
- State-of-the-art equipment including the latest interactive mountain bikes, Trixter Xdreams
- Sample Fitness Activities:
- Jogging along nearby Charles River Esplanade
- Take a cruise away from the hustle and bustle of the city on one of the complimentary California cruiser bikes
For Younger Guests
- Kids "Mystery Closet" VIP check-in, allows young guests to choose their own welcome amenity upon arrival
- Complimentary grab-and-go snack-filled "Vaults" across each guest floor stocked for kids and the young-at-heart
- Take a dip in the 8th Floor swimming pool and enjoy robes and slippers for all sizes
Meeting Rooms
Total Size: 20,124 sq ft / 1,869 sq m
Largest Ballroom: 3,710 sq ft / 345 sq m
Meet and Feed Capacity: 250
Banquet Capacity: 360
Breakout Spaces: 14
Private Dining Room Capacity: 16
Unique Meeting and Event Facilities:
- Grand Ballroom and several other spaces offer sweeping views of Boston Public Garden
- Fifth-floor Residential Meeting Wing comprises of an intimate suite of smaller meeting spaces, as an alternative to standard function space
- Beautiful Aujourd'hui event space boasts a private bar, presenting creative alternatives for entertaining
Environmental, Sustainability and Governance
- Employs Single Stream Recycling, which separates materials to create greater awareness among staff of what may be recycled
- Hotel has a green roof ecosystem that helps reduce urban heat load while providing a multitude of aesthetic and environmental benefits
- Green Housekeeping Program
- Hotel participates in food waste compost program to reduce landfill waste, converting it into nutrient-rich soil
- Maintains a rooftop beehive to support local pollinators
- Annual support of Mass General Cancer 5K Run-Walk via in-kind donations and employee volunteers

Crissa Hiranaga
Senior Director of Public Relations and Communications
200 Boylston Street
Boston, 02116
USA
Boston, 02116
USA

 @FourSeasonsPR
@FourSeasonsPR