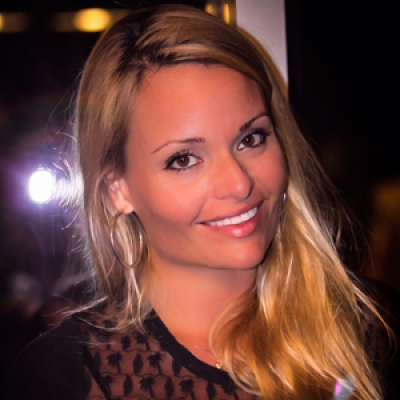Montreal
-
OPENING DATE:
May 2019
-
GENERAL MANAGER:
Borja Manchado
Property Features
Total Accommodations: 169
- Guest Rooms: 150
- Suites: 19
Private Residences: 18
Number of Stories: 17
Architect: Lemay and Sid Lee Architecture
Building Aesthetic:
- Elegant, classic luxury in a refined contemporary style; the all-new building establishes a dialogue with its surrounding city environment and is carefully integrated with the historic Holt Renfrew Ogilvy complex, which is directly connected to the Hotel’s Social Square
Hotel Interiors:
- Hotel spaces: Gilles & Boissier (Paris) in collaboration with Philip Hazan (Montreal)
- Social Square: Atelier Zébulon Perron (Montreal)
Design Aesthetic:
- Modern luxurious ecosystem, blending intelligent design with sensual, sumptuous materials, abundant natural light and sparkling city views
Location:
- In the heart of Montreal’s Golden Square Mile, with the entire downtown core within walking distance or a short subway or taxi ride away
- 20-minute drive from Pierre Elliott Trudeau International Airport (YUL)
Spa and Fitness
Spa Guerlain
Number of Treatment Rooms: 8, including a Couple’s Suite
Product Lines: Guerlain
Special Features:
- Kneipp hydrotherapy
- Steam room and infrared sauna
- Boutique Guerlain
- The only Forbes Five Star Spa in Montreal
Pool
- 33 ft. / 10 m. long, 15 ft. / 4.5 m. wide indoor sky-lit swimming pool with maximum depth of 3 ft. / 1 m.
- Upstream current generator
- Relaxation area
Fitness Centre
Total Space: 2,150 sq.ft. / 200 sq.m.
Special Features:
- 24-hour fitness centre, designed by celebrity trainer Harley Pasternak
- Personal trainers available on request
Dining
Restaurant: MARCUS
- Cuisine: Reinvented brasserie. Open daily for breakfast, lunch, dinner and drinks
- Executive Chef: Jason Morris
- Head Sommelier: Alexandra Guay
- Head Mixologist: Jay Lawson
- Seating: 124 in restaurant, 45 in bar
- Interior Design: Atelier Zébulon Perron
Lounge + Bar
- Creative cocktails, local beers and light cuisine
- All-day lounge, local and international social hub
- Dark and luxurious Nightbar
In Room Dining by Four Seasons
- Restaurant-style in-room dining concept featuring seasonal ingredients sourced from local purveyors
- Available 24/7
Leisure and Recreation
- Direct indoor access to Holt Renfrew Ogilvy luxury department store and steps away from the city’s prime retail district for fashion and art
- 5-minute drive from Old Montreal, the Place des Festivals and Central Station for inter-city rail travel
Easily accessed activities include:
- Shopping and art gallery hopping
- Museums
- Montreal’s finest restaurants and nightlife
- Sidewalk cafés, bars, and terraces
- Walking, jogging, running
- Numerous walking, bus, boat and helicopter tours
Meetings and Social Events
Total Event Space: 10,636 sq. ft. / 988 sq. m.
Palais des Possibles:
- Event Space, including Belvedere terrace: 6,939 sq. ft. / 645 sq. m.
- Cocktail Reception Capacity: 650
- Meet and Feed Capacity: 500
- Divisible in 3 spaces
Foyer:
- Event Space: 2,377 sq. ft. / 220 sq. m.
- Meet and Feed Capacity: 80
Belvédère terrace:
- Event Space: 1,072 sq. ft. / 100 sq. m.
- Meet and Feed Capacity: 80
Salons de la Montagne and de la Croix:
- Event Space: 1,320 sq. ft. / 122 sq. m.
- Meet and Feed Capacity: 100
- Banquet Room Capacity: 80
- Divisible in 2 spaces
Meeting and event space highlights:
- 5th floor venues for total privacy, abundant natural light and sweeping city views
- Central pre-function area for cocktails, desserts or event registration
- Spectacular Belvédère terrace available during the summer season

Genevieve Lavertu
Directrice Marketing / Marketing Director
1440 Rue de la Montagne
Montréal, H3G 1Z5
Canada
Montréal, H3G 1Z5
Canada

 @FourSeasonsPR
@FourSeasonsPR