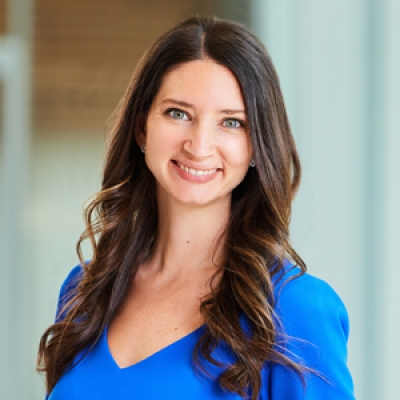Philadelphia
-
OPENING DATE:
August 2019
-
GENERAL MANAGER:
Cornelia Samara
Total accommodations: 219 rooms
- Rooms: 180
- Suites: 39
Number of Storeys: top 12 of a 60-storey building
Architect: Norman Foster
Hotel Interiors: Norman Foster and Adam Tihany (Vernick Fish)
Building Aesthetic:
- Located next to the existing Comcast Tower, the Comcast Innovation and Technology Center rises 1,201 feet (341 metres) as the city’s tallest building
- Greg Vernick’s restaurant, Vernick Fish occupies the entire northern edge of the building on the ground floor, responding to the city’s active street culture
- The building’s circulation follows a defined pattern on every floorplate – an internal "street" runs along the centre from the elevators to the eastern edge, where the suites are located; curved corners marking every room door give an impression of generosity of space, a language that continues in the interior layout of the rooms
- On arrival guests are greeted by the first glimpses of the panoramic views, and the glowing onyx wall of the reception desk; guests are then led through the axial flower-lined canyon towards the Jean-Georges restaurant, Sky High, which unfolds in a dramatic bar and lounge as guests descend a monument staircase flanked by two black stone "water-walls"
- Jean Georges restaurant is a soaring triple-height space, fully glazed on three sides; the unique pyramid shaped, mirrored ceiling that stretches across the length of entire floor infuses the space with dynamism, reflecting the bustling charm of the restaurant space, while multiplying the views of the skyline at eye level from every corner
Design Aesthetic:
- Sleekly sumptuous accommodations with a warm palette of materials and bronze tones
- All the bespoke furniture used throughout the Hotel was designed by the Foster practice
- All rooms include next-generation Comcast technology for internet and entertainment
- Captivating floral installations by Artistic Director Jeff Leatham can be found in all areas of the Hotel
Location:
- In the heart of Center City at 19th and Arch Streets atop the city’s tallest tower
- Easily accessible from the Philadelphia International Airport (PHL) – 20 minute drive
- Guests arriving via Amtrak at Philadelphia’s 30th Street Station have the option to be personally greeted by a Guest Relations team member in the arrival hall, be provided with luggage assistance, and escorted in a luxury town car to the Hotel
The Spa
Number of treatment rooms: 7, including a Couple’s Suite
Signature Experiences: Crystal Anti-Pollution Journey, Crystal Anti-Pollution Facial, Warm Crystal Massage, Rejuvenating Crystal Nailcare
Product Lines: Dr Burgener Switzerland, Dr. Barbara Strum, May Lindstrom, and VITAMAN
Spa Features:
- Healing crystals built into the wall to encourage mindfulness and relaxation
- Relaxation Lounge
- Hair salon and nail lounge
- Spa boutique features carefully curated products available only at Four Seasons Hotel Philadelphia
Fitness Centre
- 24 hour fitness centre
- Skyline views and floor-to-ceiling media wall
Pool
- 30,000 gallon indoor infinity-edge pool overlooking the skyline
Special features:
- Located on the 57th floor with unobstructed panoramic views of the city
Restaurant: Jean-Georges Philadelphia
- Michelin-starred chef Jean-Georges Vongerichten presents a 59th-floor destination
- Featuring power breakfasts and sophisticated dining
- Jean-Georges’ first restaurant in Philadelphia
Lounge: SkyHigh
- Capturing the energy of the 60th-floor sky lobby, this comfortable lounge specialises in casual Jean-Georges cuisine
Restaurant: Vernick Fish
- Modern seafood restaurant helmed by James Beard Award–winning chef Greg Vernick
- Lively indoor-outdoor atmosphere
Restaurant: Vernick Coffee Bar
- Modern Philadelphia café
- Featuring a takeaway bakery and barista bar, along with a full-service 40-seat café, serving up a menu of high-impact, global flavour combinations from Chef Greg Vernick
In Room Dining
- Available 24/7
- Within walking distance or short cab ride from the shops and cafes in Rittenhouse Square, Philadelphia Museum of Art, the Barnes Foundation, and the Rodin Museum
- Short drive away from the Independence National Historic Park
Total Event Space: 15,602 sq. ft. (1,449 m2) of meeting and event space
Capacity: up to 1,000 guests across all venues
Fifth Floor Spaces:
- Grand Terrace Ballroom – 4,554 sq. ft . / 423 sq. m.
- Arch Ballroom – 2,364 sq. ft. / 220 sq.m.
Second Floor Space:
- Executive Boardroom – 660 sq. ft. / 61 sq. m.
Fifty Ninth Floor Spaces:
- Calder – 665 sq. ft. / 61 sq.m.
- Fairmount (divisible) – 806 sq. ft. / 75 sq.m.
Special Features:
- Sophisticated modern venues – all with natural light
- Exclusive menus crafted by two award winning chefs: Jean-Georges Vongerichten and Greg Vernick
- Florals and décor crafted by celebrity florist and Artistic Director Jeff Leatham

Philadelphia, 19103
USA

 @FourSeasonsPR
@FourSeasonsPR