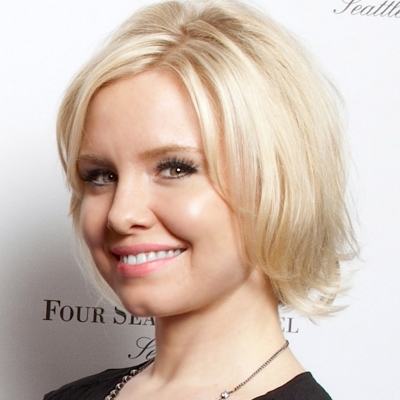Seattle
-
OPENING DATE:
November 2008
-
GENERAL MANAGER:
Total Number of Rooms: 147
- Guest Rooms: 134
- Suites: 13
Number of Residential Units: 36
Number of Stories:
- Hotel comprises floors 1 through 10 of a 21-storey building
- Residences comprise floors 11 through 21
Design Aesthetic:
- Clean, modern look with natural hues and Asian-inspired millwork; wood and stone bring the outdoors in
- Original works by Pacific Northwest School artists, representing the largest collection of Pacific Northwest artwork outside of a museum
- Outdoor terrace overlooking Elliott Bay and Olympic Mountains features heated infinity-edged pool, fireplace and whirlpool
Architect: NBBJ
Interior Designer(s):
- BraytonHughes Design Studios and NBBJ (Hotel interiors)
- Susan Marinello Interiors (residence interiors)
- Wimberly Interiors (2019 guest rooms)
Location:
- In the cultural core of downtown, across from Seattle Art Museum and next to Pike Place Market, one of America's oldest farmers' markets
- Overlooking Elliott Bay, Olympic Mountains and Seattle Great Wheel
Design Aesthetic:
- Contemporary Pacific Northwest
- Glass tile and basalt rock evoke the purifying elements of water
- Treatments draw on distinctive Northwest elements and the evergreen rainforests of western Washington while utilizing the latest in skin technology
Number of Treatment Rooms: 8
Interior Designer: BraytonHughes Design Studios
Signature Treatment:
- Emerald Massage
- Evergreen Facial
Products:
- Natura Bissé, IS Clinical
Special Features:
- Couple's suite with private soaking tub
- Direct access from residential floors via private elevator
- Direct access to pool and fitness centre without going through the lobby or elevator
- Women’s and men’s locker rooms have large steam rooms, where the scent of eucalyptus warms the senses
Restaurant/Lounge: Goldfinch Tavern
- Opening Date: June 2015
- Designer: EDG
- Consulting Chef: Ethan Stowell
- Pastry: Danielle Grogan
Pools: 1
- INFINITY pool + bar / cabanas, outdoor dining
- Swimsuits available for sale at The Spa
Fitness Facilities:
- Special Features:
- Views of outdoor deck with infinity-edge pool; fireplace; whirlpool and views of Elliott Bay and Olympic Mountains
- Complimentary resort-like amenities during the summer; complimentary fitness gear available upon request
- Technogym equipment
- Sample Fitness Activities: Personal trainers available
Total Size: 10,484 sq. ft. (974 m2)
Largest Ballroom: 4,940 sq. ft. (459 m2)
Meet and Feed Capacity: 384
Banquet Capacity: 384
Reception Capacity: 500
Breakout Spaces: 4
Private Dining Room Capacity: 16
Unique Meeting and Event Facilities: Large Ballroom windows offer sweeping views of Elliott Bay and Olympic Mountains
Recycles food and landscape waste
Runs a closed-loop water-heating system that recycles water to produce potable and heated water for residences, Hotel and swimming pool
Energy-efficient lighting in meeting and function spaces and where possible
Approximately 70 percent of the energy consumed within the hotel is renewable
Hotel uses Seattle Steam, which uses recycled urban wood waste to power its downtown Seattle facility, which in turn helps the hotel reduce its carbon footprint by 50 percent
Run of Hope Seattle and Pediatric Brain Tumor Research Fund - The Pediatric Brain Tumor Research Fund (PBTRF) is a Seattle Children's Hospital guild dedicated to funding groundbreaking research for curing kids with brain tumours and cancer; ince 2009, Four Seasons Hotel Seattle has raised more than USD 2.3 million for PBTRF through the Run of Hope Seattle, an annual 5k run/walk

Seattle, 98101
USA


 @FourSeasonsPR
@FourSeasonsPR