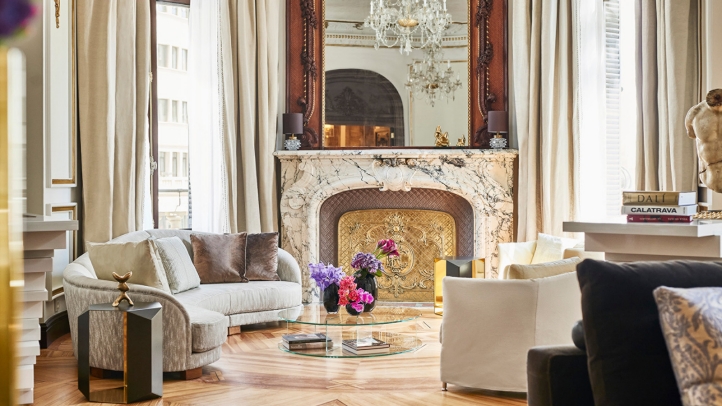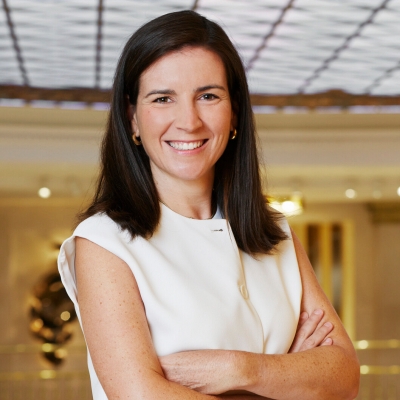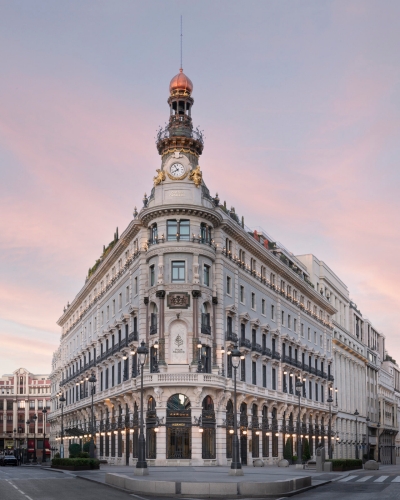Royal Suite: A Combination of Art, History and Unbeatable Luxury
- What was once the boardroom and chairman’s office of the former Banco Español de Crédito has stood intact since the building was erected in 1887
- The philosophy behind the design was based on recovering its past grandeur and combining it with the present




The Royal Suite, a hidden gem, is the most exclusive and special room at Four Seasons Hotel Madrid, which, since opening its doors in September 2020, has never stopped paying tribute to and highlighting a part of history that continues to be written today for the people of Madrid.
This special room located on the so-called premium floor is the only space that remains practically untouched since the building was first erected in 1887, with its restoration work having been carried out in situ. It took four years to build back in the 19th century. Now, in the 21st century, a whole decade has been spent completing the entire complex and integrating seven historic buildings.
“This is a unique project. I can’t imagine something like this ever being done again given the difficulty involved in the architecture, technical requirements, administrative procedures and deployment of resources. Four Seasons Madrid is the flagship of a new Madrid, and the Royal Suite is its figurehead. It is a fine example of how to respect history while making a commitment to the present and future,” says Carlos Lamela, Executive Chairman of Estudio Lamela.
The Royal Suite is not just a physical space but also forms part of the social and economic memory of Madrid and Spain. Its 400 square metres (4,300 square feet) used to house the Main Hall of the Madrid Casino, also known as the Grand Conversation Hall, as well as the boardroom and chairman’s office of the former Banco Español de Crédito, which was eventually taken over by Banco Santander in 1994.
In a Louis XV style, its main features include balconies that overlook Calle Alcalá and Calle Sevilla, some beautiful ceiling mouldings, and an impressive fireplace that remains intact and forms the centrepiece of this spectacular suite.
A witness to great moments in history, this former office has been redesigned to become a palatial apartment where luxury, history, comfort and all forms of art coexist to create a unique atmosphere.
All the historic windows, the exquisite pine and tropical timber marquetry of the wood flooring, wooden wall panelling and decorative ceiling mouldings have been maintained to create a perfect contrast between the old and the new: impressive side tables stand on historic floors while modernist furniture mingles with classical pieces. It is a suite fashioned with exceptional designer taste that has enabled the quality of Spanish manufacturers and craftsmen to be combined with bespoke pieces that meet the high-end demands of such a historic space.
It includes a spacious living-dining room, a study, an exercise room equipped with all the latest technology, a kitchen, and a mirrored dressing room that connects to the main bedroom and bathroom. The layout enables flexibility to suit whatever is needed at any given time, with rooms closed off and access allowed to common areas that can be reserved for exclusive private events.
Estudio Lamela is the firm responsible for designing this suite as well as the entire Canalejas Complex. “Ensuring that the artistic and architectural work on this specific part of the project fell in line with the project as a whole and, above all, ensuring that it met the architectural recovery goal of allowing it to be potentially enjoyed by all was, without a doubt, the greatest challenge when maintaining the essence of the Royal Suite,” says Carlos Lamela, Architect and Executive Chairman of Estudio Lamela.
A Tour of the Royal Suite
The interior design of the Royal Suite was conceived by BAMO (San Francisco) and developed by BG Arquitectura (Madrid).
The philosophy behind the design was based on recovering its past grandeur and combining it with the present, where historical details feature heavily. The ceiling height reaches 4.8 metres (15.7 feet) in the living room and 4.25 (14 feet) in the bedroom and main bathroom. The grandiose tall windows (3 metres or 10 feet high) dominate the suite, with their alcoves and shutters. The wooden doors (covered in decorative reliefs), the polished shine of their old fittings and the sparkle of distressed gold leaf finish on the ceiling mouldings all combine to create a spectacular atmosphere. The Scottish and Oregon pine marquetry used for the wood flooring is especially divine.
The foyer and its historical stone flooring creates a collector’s library that acts as a miniature museum, welcoming people into one of the most special places in the Hotel.
The warm neutral tones produced by raw silk taffeta upholstery, gold and silver fabrics and rough damask linen reign over the foyer and main living space of the Royal Suite, subtly shifting towards darker tones as you move through the space.
The main living area has an avant-garde modular sofa complemented by two white decorative rugs, while the curved upholstered pieces bring a dynamic nature to the space. A quartzite dining table and circular centre table in Portoro marble on a metal cubist pedestal further enhance the living area. That juxtaposition between the old and the new is complemented by modern brocade fabrics that mimic patterns from the late 16th century.
One of the key features of the main living area is its fireplace, which was carefully restored in situ. The white veined marble opening and large mirror surrounded by plaster mouldings is quite a sight to behold. Lettering on a brass Banco Español de Crédito plate can still be found on the fireplace, demonstrating the historical importance of this room for Spain.
When looking up, guests simply cannot miss the ceiling mouldings and their distressed gold leaf finish that depict angels, dragons, eagles and various forms of plant life. They have been carefully restored in situ and modern reinterpretations have been added to other parts of the suite.
The classical bedroom, with its upholstered panels and walls in various shades of green, is complemented by a contemporary cinnamon-coloured headboard.
The bathroom in this suite is a destination unto itself: a large space dominated by an enormous round polished Michelangelo marble bathtub beneath an immense Onix Vida mural.
“With this unique backdrop, we sought to let the richness of the old shine forth while embracing it with a contrast produced by a timeless white, a very gentle focus on rugs, curtains and upholstery alongside a selection of furniture pieces that combine the Louis XVI style with contemporary ideas,” says Adela González, Project Director at BG Arquitectura and a partner of BAMO. She goes on to add, “appreciating the historic value of what already exists while respectfully maintaining and updating it and adding air conditioning, lighting and audio-visual fittings to the levels of quality demanded by Four Seasons was an extra layer of difficulty in the project to restore this extraordinary space.”
Art as the Connecting Thread
Art is one of the fundamental pillars at the Hotel, with approximately 1,500 pieces throughout the building. The Royal Suite maintains that commitment to art as a perfect ally for creating a unique experience to be enjoyed by whomever walks into the Hotel. “When selecting the works of art and period furniture pieces for the Royal Suite, it was essential not to lose sight of the space’s historic past and its 19th century essence, which gives the Royal Suite its unique personality,” says Paloma Fernández-Iriondo, art expert and Art Collection Project Manager.
Paloma Fernández-Iriondo brought 21st century art into a 19th century space; past and present in a perfect harmony of artwork, furniture and other objects. In the large living room with tall windows overlooking Calle Alcalá and Calle Sevilla, the pieces by Pilar Cavestany - Cajas de luz (2020) - bring a touch of vibrancy to this space with a 19th century feel. These two large methacrylate structures contain various materials and interact with the medium in which they exist. The optical and polychromatic effects they produce with their interior space could be grounds for classification as Optical Art.
The suite also contains pieces by the artist from Madrid, Cristina Almodóvar, and the young artist, José Cháfer, both of whom have artwork on display in other parts of the Hotel.
Some of the furniture and objects decorating the Royal Suite were bought from antique dealers and auction houses. Their presence here underlines the historic character of the space, transforming the Royal Suite into a sophisticated and unique space: a lamp from the historic La Granja Royal Glassware Factory bought at auction presides over the bedroom, while the Library houses an English mahogany “drum table” topped with green leather from the era of George III (early 19th century) as well as a Charles IV chest of drawers, while two magnificent crystal lamps can be found in the bathroom and bedroom entrance that come from a palace in southern Spain.
Key Facts
- Size: 400 square metre (4,300 feet)
- Overlooking Calle de Alcalá (north) and Calle Sevilla, second floor
- Capacity: 3 guests
- Architecture: Estudio Lamela
- Interior Design: BAMO and BG Arquitectura
- Unique characteristics: formal foyer; large sitting room with two seating areas and a dining table for eight; fully-equipped kitchen; private study; exercise room; dressing room with mirrors

Madrid, 28014
Spain

Madrid, 28014
Spain



 @FourSeasonsPR
@FourSeasonsPR