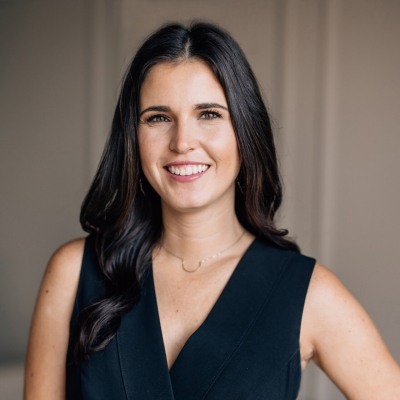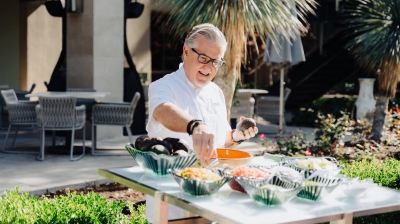Multi-Million Dollar Rooms and Suites Redesign at Four Seasons Hotel Austin
A multi-million dollar renovation at Austin’s Four Seasons is dramatically changing the downtown Austin hotel’s guest rooms and raising the bar for luxury hospitality in Texas.
Expected to finish in September 2017, the renovation of all 291 guest rooms and suites is only the latest part of a two-year, multi-phase enhancement that’s already revitalised the Hotel’s Spa and Fitness Center, porte cochere entry and meeting spaces at Four Seasons Hotel Austin.
“These improvements represent quite a transformation and will only further distinguish the Hotel as the truly special destination it is,” says General Manager Rob Hagelberg.
A Residential Redesign
Led by Michael Dalton, principal of Whitespace Interiors and a University of Texas alumnus, the rooms redesign draws its inspiration from the lakefront estates perched along the shores of nearby Lake Austin and Lake Travis. With manicured lawns that slope to the water below – not unlike the tranquil setting of Four Seasons Hotel Austin on Lady Bird Lake – the homes evoke an easy elegance that’s mirrored in the new rooms through calming, neutral tones and inviting décor.
Soothing blues and grays, borrowed from brushstrokes found throughout the Hill Country and in the Hotel’s lakeside backyard, mingle tastefully with rich wood and subtle metallic accents, creating a restful ambiance that blends seamlessly with the natural surroundings. The addition of crown molding and custom millwork provides character and depth while drawing attention to each room’s new artwork, including detailed pencil sketches and an Austin-inspired landscape.
Eschewing heavy, ornate furnishings and gimmicky décor, Dalton maximised space with sophisticated low-profile pieces, from a custom-built étagère in the travertine-tiled entryway – home to the snack bar, safe, refrigerated mini-bar and liquor cabinet – to built-in shelves, cabinets and a multi-functional workstation along one wall. A sitting area for up to four people gives the room a welcoming vibe courtesy of a crescent-shaped sofa and nested furniture that can be discreetly tucked away when not in use.
Long-time guests will also note several new technological upgrades designed to improve functionality and comfort. For example, stylish Snooze white noise machines – purchased from a Kickstarter campaign – grace the bedside table, where guests can also find integrated outlets and strategically placed charging ports for their many devices. Bluetooth-enabled Soundlink Minis in each room allow guests to listen to music from their own device projected through a high-quality Bose speaker.
Stunning New Suites
The neutral colour palette and design aesthetic in the guest rooms continues into the Hotel’s suites, where the Four Seasons experience is elevated even further with custom furnishings and high-end finishes, not to mention the luxury of ample space.
At the top of the spectrum, the Presidential, Congressional and Governor’s specialty suites were completely reimagined with nearly USD 1 million invested in these three spaces alone, resulting in open, inviting layouts and the tailored details one would expect to find in some of Austin’s finest residences.
- Presidential Suite: Situated on the ninth floor with high ceilings and stunning views of Lady Bird Lake – perfectly framed through sliding glass doors that open to juliet balconies – the 1,480 square foot (137 square metre) Presidential Suite epitomises the convergence of classic design with modern conveniences and technology. A butler’s kitchen, two lounge seating areas including a “jam pit” for impromptu creative sessions, and a dining room with a statement wood-and-bronze table and revolutionary see-through fire box provide generous living space. Guests can also retreat to the master bedroom with its four-poster canopy bed and channeled fabric daybed by the window, or sink into the free-standing soaking tub in the large master bath, home to its own generously sized walk-in closet.
- Congressional Suite: More than any other room in the Hotel, or in Austin for that matter, the 1,562 square foot (145 square metre) Congressional Suite offers guests an unparalleled indoor-outdoor living experience. Double doors and an antique bronze bench in the entry open to a main living area featuring hardwood floors and refined furnishings such as a velvet sleeper sofa, chocolate suede lounge chair and dyed cowhide ottoman. A dining area with a custom wood-and-metal table and chestnut mohair sofa seating, as well as a butler’s kitchen and second sitting nook, make entertaining a breeze. Along one entire wall, dramatic Durango-style iron and glass doors draw the eye outward to a 955 square foot (89 square metre) wrap-around deck, where a full-sized dining table, bar area, two fire features and lounge seating for up to 11 provide the perfect setting to enjoy the suite’s magnificent views of Lady Bird Lake.
- Governor’s Suite: Located on the seventh floor, the 1,085 square foot (100 square metre) Governor’s Suite combines the size of a small home with the character of a fine residence. Featuring three step-out balconies that tout 180-degree views of Lady Bird Lake, the suite is filled with noteworthy furniture and décor including raw cowhide stools and ottomans, a quartz nesting table, A. Rudin arm chairs and leather upholstery. Guests will find the layout remarkably roomy and well-designed, with a dining area, butler’s kitchen, two seating areas, two full bathrooms and a sanctuary-like master bedroom.
Finishing up this phase is the remodel of existing Executive Suites and Lake View Suites, as well as the construction of six new City View Suites. Situated in the centre of the Hotel looking straight down bustling San Jacinto Boulevard, the newly created suites boast 744 square feet (69 square metres) of living space filled with statement pieces such as a Carrera marble and antique bronze coffee table, rich walnut furnishings and an L-shaped sectional sleeper sofa. Two step-out balconies, one from the living area and another from the bedroom, provide unrivaled views of Austin’s urban cityscape.
“I’m confident the completion of these enhancements, combined with the incredible service provided by our 400-plus employees – without question our greatest asset and the key to our success – will ensure Four Seasons remains Austin’s leader in luxury hospitality,” said Hagelberg.

Austin, 78701-4039
USA



 @FourSeasonsPR
@FourSeasonsPR