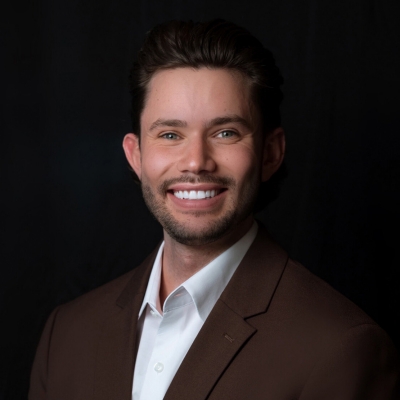Denver
-
OPENING DATE:
October 2010
-
GENERAL MANAGER:
Thierry Kennel
Total Number of Rooms: 239
- Guest Rooms: 218
- Suites: 21
Number of Residential Units: 101
Number of Stories: 45
Design Aesthetic:
- Interiors are inspired by the area’s natural beauty, and warm earth tones, richly grained woods and stone are enhanced by paintings and sculpture by contemporary Colorado artists
Architect:
- Carney Logan Burke Architects
- HKS
Interior Designer(s): Bilkey Llinas Design
Location: Heart of Denver’s arts scene and business district, with theatres, convention center, shopping and sports venues close by
Interior Designer: Bilkey Llinas Design and Blu Spa Consultants
Design Aesthetic: Seamless integration with surrounding mountain landscape with wood and stone elements, plus gemstone-themed treatment rooms
Number of Treatment Rooms: 10
Signature Treatment:
- Signature high-altitude revitalising gemstone Ormus ritual (3 hours)
- High-altitude, full-body revival (90 minutes)
Special Facilities:
- Two Couples Suites with private showers and sunken tubs
- Men’s and women’s steam rooms
- Multi-jet showers with rain showerheads
- Relaxation lounges
- Walk out to rooftop pool oasis
Spa Director: Chrysse Preonas
Restaurant: EDGE Restaurant
- Cuisine: Steakhouse
- Indoor Seating: 140
- Outdoor Seating: 24
- Designer: Bilkey Linas Design
Lounge: EDGE Bar
- Indoor Seating: 60
Lounge: Lobby Lounge and Bar
- Indoor Seating: 60
- Designer: Bilkey Linas Design
Pools:
- Main Pool: Third floor resort-like outdoor oasis, lushly landscaped with indigenous trees and stone
Fitness Facilities:
- Size: 2,354 square feet (219-square-metres)
- Special Features: Large windows looking out to pool oasis; Movement studio
On-site Activities:
Pools:
- Number of Pools: 1
Total Size: 17,000 square feet (1579 square metres)
Largest Ballroom: 5200 square foot Grand Ballroom
Meet and Feed Capacity: 350
Banquet Capacity: 350
Outdoor Banquet Capacity: 200
Breakout Spaces: 7
Private Dining Room Capacity: 3 rooms of varied capacity
Unique Meeting and Event Facilities: Pool terrace for outdoor receptions and events

Denver, 80202
USA

Denver, 80202
USA

 @FourSeasonsPR
@FourSeasonsPR