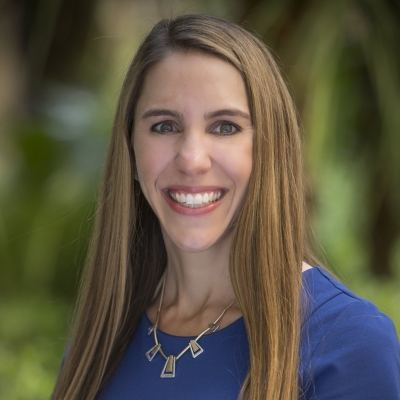Scottsdale
-
OPENING DATE:
December 1999
-
GENERAL MANAGER:
Kelley Moreton
Total Number of Rooms: 210
- Guest Rooms: 188
- Suites: 22
Number of Residential Units: 44
Design Aesthetic:
- Contemporary Southwestern
- Colours inspired by the Sonoran Desert in full bloom
- Designed to blend with the surrounding Sonoran Desert with adobe-style architecture
- 25 separate casita buildings, between two- and three-stories each
Architect: Hill Glazier Architects
Interior Designer(s):·
- White Space Interiors (guest rooms and public areas)
- Brennan Beer Gorman Monk Interiors and Wiseman & Gale Interiors (meeting space)
- Wilson & Associates (meeting space)
History:
- Set on site of former Crescent Moon Ranch, a finishing school for wealthy debutantes operated by a member of Kellogg family
- Former land of Hohokam Indians
Location:
- Adjacent to Pinnacle Peak Park and the northern portion of McDowell Sonoran Preserve
- Overlooks Valley of the Sun and city lights below
Design Aesthetic: Contemporary Southwestern
Interior Designer: BCDM Designers
Number of Treatment Rooms: 14
Signature Treatment:
- Pinnacle Facial (80 minutes)
Teens/Children:
- Custom Facial for Teens
- Bubble Gum Bash for Kids, featuring bubble yummy manicure and pedicure and Bubble Yummy Haircut
Products:
- Epicuren
- Body Bliss
- EmergenC
- Omorovizca
- Suntegrity
- Maya Chia
- Naked Princess
- Knesko
- Freedom
- NuFace
- Foreo
- DermaFlash
- La Natura
Spa Director: Lia Rowland
Examples of Locally Sourced Ingredients:
- Queen Creek olive oil
- Mesa Farms goat cheese
- Sunizona heirloom tomatoes
- Arizona grass-fed beef
Restaurant: Talavera
- Signature Dishes: Paella de Mariscos; Secreto Iberico de Bellota; certified angus beef filet
- Indoor Seating: 60
- Outdoor Seating: 40
- Designer: Paul Duesing Partners
Restaurant: Proof, An American Canteen
- Indoor Seating: 95
- Outdoor Seating: 85
- Designer: Paul Duesing Partners
Restaurant: Saguaro Blossom
- Outdoor Seating: 55
Lounge: Onyx Bar & Lounge
- Indoor Seating: 40
- Outdoor Seating: 60
Pools:
- Number of Pools: 1
- Main Pool: 558-square-metre (6,000-square-foot) outdoor, free-form bi-level pool heated between 27–29ºC (80–85ºF)
Tennis and Pickleball:
- Number of Tennis Courts: 2
- Number of Pickleball Courts: 4
Golf:
- Location: Off site with special privileges
- Distance from Resort: 5 minutes, complimentary shuttle service provided
- Name of Course: Troon North, The Pinnacle
- Location: Off site with special privileges
- Distance from Resort: 5 minutes
- Date Open: August 1996
- Designer: Tom Weiskopf
- Par: 72
- Yardage: 7,025
- Number of Holes: 18
- Name of Course: Troon North, The Monument
- Location: Off site with special privileges
- Distance from Resort: 5 minutes
- Date Open: August 1990
- Designer: Tom Weiskopf & Jay Morrish
- Par: 72
- Yardage: 7,070
- Number of Holes: 18
- Additional Services:
- Pro shop
- Golf instruction available
- Driving range
- Putting green
- Clubs rental
Resort Fitness Facilities:
- Size: 12,000 sq ft / 1,114.8 sq m
- Special Features:
- Overlooks Pinnacle Peak and valley beyond
- Connecting trail to Pinnacle Peak Park
- Sample Fitness Activities:
- Zen yoga hikes
- Strength and flexibility focused classes
- Spinning
On-site Activities:
- Hiking
- Stargazing
- Tennis
- Wine, beer and spirit tastings
Off-site Activities:
- Hot air ballooning
- Off-road Hummer and ATV Tours
- Mountain biking
- Kids for All Seasons: Complimentary supervised program in a dedicated facility
- Indoor and outdoor activities such as nature walks and family hikes to Pinnacle Peak Park
Total Size: 35,920 sq ft / 3,337 sq m
Largest Ballroom: 5,940 sq ft / 552 sq m
Meet and Feed Capacity: 430
Banquet Capacity: 430
Outdoor Banquet Capacity: 400
Breakout Spaces: 8
Private Dining Room Capacity: 12
Unique Meeting and Event Facilities:
- Outdoor event lawns overlook Valley of the Sun and Pinnacle Peak
- Two residential-style boardrooms – Mesquite and Verde – offer a secluded setting

Scottsdale, 85262
USA

 @FourSeasonsPR
@FourSeasonsPR