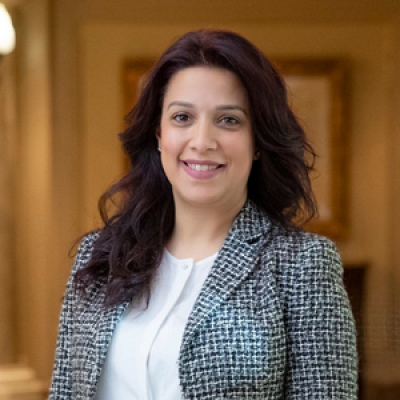Four Seasons Hotel Cairo at Nile Plaza
- 1089 Corniche El Nil, 11519 Garden City, Cairo, Egypt
-
OPENING DATE:
December 2004
-
GENERAL MANAGER:
Yves Giacometti
Total Number of Rooms: 371
- Guest Rooms: 270
- Suites: 101
- New Product: Premium Room and Suites, Pool Terrace Rooms and Suites; interiors by Pierre Yves Rochon, PYR Design
Number of Residential Units: 75
Number of Stories: 30
Design Aesthetic: Modern building enhanced by Art Deco furnishings and contemporary Egyptian art
Architect: WZMH Architects (formerly The Webb, Zerafa, Menkes, Housden Partnership)
Location:
- Rises on the legendary Corniche along the bank of the Nile River, with commanding views of the Nile, Citadel and, in the distance, the Great Pyramid
- Surrounded by the Garden City section of old Cairo, amid belle époque and art deco mansions
Interior Designer: Daniela Steiner Design
Design Aesthetic: Modern space with soothing pastel tones throughout
Number of Treatment Rooms: 13
Signature Treatment:
- Cleopatra Ritual
- Royal Indulgence
- HydraFacial
Special Features:
- Indoor pool
- Eucalyptus-scented sauna with intense heat
- Royal Couple Suite
- Ladies relaxation room with Nile views
Executive Chef: Beñat Alonso
Executive Sous Chef: Emad Ebeid
Examples of Locally Sourced Ingredients:
- Sayadeya sea bass
- Molokeya (Egyptian spinach)
- Seafood from the Red Sea
Restaurant: Zitouni
- Signature Dish: Egyptian fattah with lamb, stuffed pigeons with rice and chicken liver
- Cuisine: Egyptian
- Indoor Seating: 120
- Chef de Cuisine: Moataz Saeed
Restaurant: Byblos
- Signature Dish: Lamb shank, Ravioli shish barak
- Cuisine: Lebanese
- Indoor Seating: 48
- Outdoor Seating: 28
- Chef de Cuisine: Wissam Kayrouz
Restaurant: 8
- Signature Dish: Homemade dim sum, Peking duck
- Cuisine: Chinese
- Indoor Seating: 46; two private dining rooms for 10 or 20 people respectively
Restaurant: Riviera
- Signature Dish: Zuppa di funghi tartufo, linguine with lobster, ossobuco
- Cuisine: Italian Coastal
- Indoor Seating: 60; 20 for private dining (oval takes 16 two side tables that take 4 people)
- Chef de Cuisine: Stefano Maffioli Ferrari
Restaurant: Bullona
- Signature Dish: Seafood Tasting Platter, lobster catalana salad
- Cuisine: Mediterranean
- Indoor Seating: 120; 6 bar seats, 24 highchairs
- Chef de Cuisine: Mohamed Barakat
Lounge: Upper Deck Lounge
- Signature Dish: Hamachi, Barbecue pulled duck, Beef fillet Sultado
- Cuisine: Asian-Latin Fusion
- Indoor and Outdoor Seating: 82/38
- Chef de Cuisine: Emmel Muya
Lounge: Beymen Café
- Signature Dish: Herbs chicken breast paillard, mimosa gruyère, chocolate display
- Cuisine: International
- Indoor Seating: 48
- Chef de Cuisine: Ahmed Saeed
Lounge: La Galerie
- Signature Dish: Brioche muffin, Croque Monsieur, grilled salmon, Afternoon Tea
- Cuisine: French
- Seating: 97
- Chef de Cuisine: Tarek Abdel Megied
Lounge: The Pool
- Signature Dish: Levantine-spiced Angus beef sliders, Alexandrian-style Prawns
- Cuisine: International
- Outdoor Seating: 53
- Chef de Cuisine: Wissam Kayrouz
Lounge: The Bar
- Signature Dish: Grilled Lamb chops, miso jumbo prawn
- Signature Cocktail: Cleopatra’s Kiss
- Cuisine: International
- Outdoor Seating: 53
Pools:
- Number of Pools: 3
- Heated free-form swimming pool, lap pool and whirlpool surrounded by lush landscaping, shaded alcoves, cabanas and umbrellas within a secluded rooftop setting
Fitness Facilities:
- Special Features:
- Sweeping views of the Nile through floor-to-ceiling windows
- Open 24 hours
- Sample Fitness Activities: Trainers and fitness assessment counsellors available
Total Size: 1,898 sq m / 20,430 sq ft
Largest Ballroom: 977 sq m / 10,445 sq ft
Meet and Feed Capacity: 500
Banquet Capacity: 750 (seated dinner)
Breakout Spaces: 3
Private Dining Room Capacity: 60




