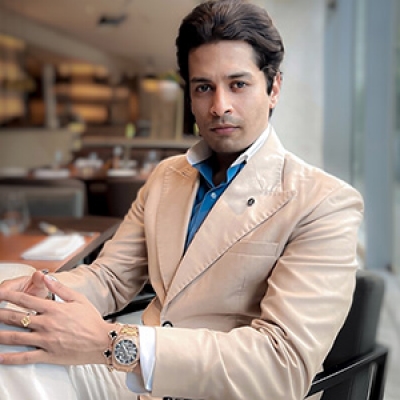-
OPENING DATE:
May 2019
-
GENERAL MANAGER:
Biswajit Chakraborty
Total Number of Rooms: 230
- Guest Rooms: 191
- Suites: 39
Number of Residential Units: 105
Number of Floors: 30
Design Aesthetic:
- Modern, sleek and contemporary interiors designed by internationally acclaimed design firm Yabu Pushelberg
- Contemporary design with distinct spaces for working, relaxing and sleeping
- Spacious, spa-like bathrooms in every guest room
Architect: HKS Architects and Studio u+a
Location:
- At the centre of the landmark Embassy ONE development, combines legendary Four Seasons hospitality with bespoke private residences, office space, retail, dining and entertainment
- Located in North Bengaluru, the city’s growth corridor and in close proximity to many of Bengaluru’s largest corporate tech parks
- Less than 30 minutes from Kempegowda International Airport
Design Aesthetic: Light colours and subtle aesthetics form the design element. Infuse Spa is an uplifting hideaway located in the lower level along poolside and is defined by its cool, aqua colour scheme
Interior Designer: Yabu Pushelberg
Number of Treatment Rooms: 11
Signature Treatments: Coffee Scrub, Flower at Four Seasons, On a Chocolate and Spice Trail, Candle Massage
Special Features:
- Location - Private, tucked away in the lower lobby level near the Pool
- Design – Light interiors inspired by the fluid aqua style evoking a sense of instant upliftment
- Couple’s Room – The perfect hideaway for a couple looking to unplug and recharge
- Adjoining Salon - An intimate space with trained professionals articulating the perfect hair aesthetics
Spa Manager: Dr. Ranjitha Alva
Restaurant: Far & East
- Cuisine: Asian brasserie serves innovative Japanese, Chinese and Thai dishes in a bold, modern space on the 21st floor
- Seating: 128
- Designer: LW Design
Restaurant: Copitas
- Concept: Where Bengaluru comes to play, from sundowners on the 21st-floor terrace to artisanal locally sourced cocktails in the high-octane interior
- Seating: 96
- Designer: LW Design
Restaurant: CUR8
- Cuisine: All day dining restaurant featuring a showpiece grill serves Italian specialties and regional Indian favourites
- Indoor Seating: 107
- Outdoor Seating: 132
- Designer: Yabu Pushelberg
Restaurant: The Lobby Lounge & Terrace
- Ambiance: Perfect place for a relaxed afternoon tea, light bites or our freshly brewed coffee
- Indoor Seating: 63
- Outdoor Seating: 36
- Designer: Yabu Pushelberg
Lounge: The Collection
- Concept: Offers a curated selection of whiskies from around the world in a sophisticated, contemporary setting
- Seating: 60
- Designer: Yabu Pushelberg
Restaurant: Pool Bar
- Ambiance: Serves refreshing bites and tropical drinks in the pool’s resort-like atmosphere
- Outdoor Seating: 33
- Designer: Yabu Pushelberg
In Room Dining
- Offers menu selections from each of the hotel’s restaurants
On-Site Activities
- Outdoor swimming pool
Fitness Facilities:
- Work out in spacious, light-filled fitness centre with lush garden and pool views
- Relax in the meditative Butterfly Garden or stroll the Ribbon Lawn
- Swim in the resort-like pool, surrounded by lush gardens and punctuated by a soothing waterfall
Off-Site Activities
- Shop at the interconnected luxury retail podium at Embassy ONE
- Museum and gallery visits
- Architectural tours
- Parks and botanical gardens
- Boutique shopping trips
Total Size: 1,541 sq m / 16,574 sq ft
Largest Ballroom: 546 sq m / 5,875 sq ft
Meet and Feed Capacity: Up to 414 across all venues
Indoor Banquet Capacity: Up to 870 across all venues
Outdoor Banquet Capacity: Up to 200 on the Terrace
Ballrooms:
- Grand Ballroom:, 546 sq m / 5,875 sq ft can be divided into two smaller spaces, accommodates up to 700 guests
- Garden Room: 223 sq m / 2399 sq ft, offers direct access to the outdoor Terrace, accommodates up to 300 guests
- Terrace: 373 sq m / 4015sq ft, offers direct access to the outdoor Terrace, accommodates up to 300 guests
Meeting Rooms:
- Nectar Room: 88 sq m / 945 sq ft
- Lotus Room: 72 sq m / 778 sq ft
- Directors’ Room: 23 sq m / 246 sq ft
- Can be configured to accommodate a variety of function types, conference calls

Bengaluru, 560032
India


