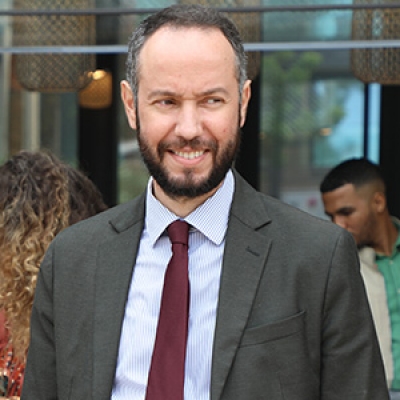Four Seasons Hotel Casablanca
- Anfa Place Boulevard de la Corniche, Ain Diab, 20050 Casablanca, Morocco
-
OPENING DATE:
November 2015
-
GENERAL MANAGER:
Benjamin Moury
Total Number of Rooms: 185
- Guest Rooms: 156
- Suites: 29
Design Aesthetic:
- Hotel cascades down a hillside toward the ocean, affording sweeping views from guest rooms and public spaces; u-shaped building surrounds a landscaped, resort-like pool area
- Interiors are modern with design elements inspired by traditional Moroccan motifs, with a palette of natural colours and textures accented with gold
Architects:
- Foster + Partners
Interior Designer:
- GA Design, interior designers
- EDG, restaurant designers
Location:
- Oceanfront, just minutes away from the city’s business district, the landmark Hassan II Mosque and designer shopping
- Within 30 minutes are some of the city’s top attractions, such as the Habous medina, major museums and more; and within 60 minutes of ten world-class golf courses
Size: 700 sq.m. (7,535 sq.ft.)
Number of Treatment Rooms: 10, including 2 couples suites
Designer: GA Design
Product Lines:
- Sodashi, Maison d'Asa
Special Facilities:
- Men's and women's change rooms
- Steam room
- 2 balneo pools
- Treatments available for children and teens
Restaurant: Bleu
- Cuisine: Breakfasts
- Indoor seating: 100
- Outdoor seating: 30 plus a semi-private space with a table for 12
- Designer: EDG
Restaurant: Kyúb Restaurant
- Cuisine: Coastal and Latin American-inspired cuisine
- Indoor Seating : 30 plus four stool bar chairs
- Outdoor seating: 30, plus four stool bar chairs
Lounge: Mint
- Cuisine: Authentic Moroccan specialties and all-day gourmet lighter fare
- Indoor seating: 96
- Outdoor seating: 42
- Designer: GA Design
On-Site Activities
Pool: 149 square metres (1,604 square feet), open year round
Total Size: 12,400 sq. ft. / 1,150 sq. m.
Ballroom: 6,243 sq. ft. / 580 sq. m.
Reception Capacity: 800
Banquet Capacity: 400
Meet and Feed Capacity: 180
Additional Meeting Rooms: 7
Special Facilities:
- Lighthouse Room with private balcony and views of the historic El Hank lighthouse
- Outdoor lounge available for private parties

Casablanca, 20050
Morocco


