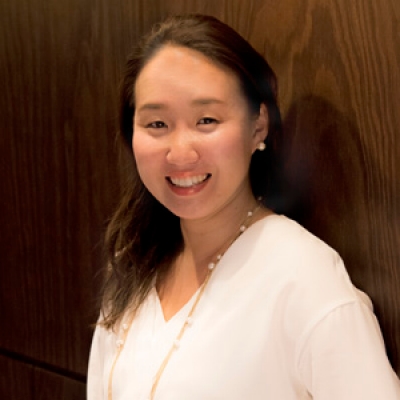Four Seasons Hotel Kyoto
- 445-3, Myohoin Maekawa-cho, Higashiyama-ku, Kyoto 605-0932, Japan
-
OPENING DATE:
October 2016
-
GENERAL MANAGER:
Fanny Guibouret
Total Accommodations: 180
- Guest Rooms: 110, including 48 interconnecting rooms
- Suites: 13, including 1 Presidential Suite
- Hotel Residences: 57
Number of Floors: 5
Design Aesthetic:
- A modern oasis of serenity and style set in the 12th-century Shakusui-en ikeniwa (pond garden)
Architects: Kume Sekkei
Interior Designers:
- Hirsch Bedner Associates (guest rooms, function rooms, public areas and spa)
- STRICKLAND (Sushi Wakon)
- Kokai Studios (The Brasserie)
Exterior Designer: Landscape Design
Location:
- Located in Higashiyama Temple District
- 15-minute walk to Kiyomizu-dera Temple, a UNESCO world heritage site
- 10 minutes by car to Kyoto Station, a hub for Shinkansen bullet trains
- 10 minutes by car to City Centre (Kawaramachi area)
- 90 minutes by car from Kansai International Airport (KIX) and 60 minutes from Itami Osaka International Airport (ITM)
Special Features
- Built around Shakusui-en, an 800-year-old pond garden
Director of F&B and Culinary Operations, Food & Beverage: Giovanni Battista D'Alessandro
Restaurant: EMBA KYOTO CHOPHOUSE
- Cuisine: Steak and seafood
- Indoor Seating: 94
- Outdoor Seating: 56
- Designer: Kokai Studios
Lounge: The Lounge & Bar
- On the Menu: Specialty coffees and teas, afternoon tea, light meals, seasonal cocktails
- Seating: 42 including 5-seat bar counter
Tea House Lounge: Fuju
- On the Menu: Matcha, Japanese tea, sake and champagne by the glass, romantic candle-lit dinner by the pond
- Indoor Seating: 18
- Outdoor Seating: 8
Concept: Inspired by the Japanese aesthetic principle of connecting body and mind through the Enso Circle motion
Number of Treatment Rooms: 7, including 2 Couple’s Suites and 5 single rooms
Signature Treatments: Kyoto Green Tea Therapy, Enso Journey
Product Lines: Biologique Recherche, Sodashi, Tatcha, Kotoshina
Special Features:
- Unique spa ritual with green tea footbath and foot scrub using Kyoto ingredients
- Ofuro (Japanese bath), sauna and relaxation lounge
- Private bath menu, including sake baths
- 2 Couple’s Suites equipped with private bath, shower and in-suite bathroom
- 24-hour Fitness Facilities: 306 sq. m. / 3,294 sq. ft.
- 20-metre indoor pool with Jacuzzis
- Sauna and Ofuro (Japanese bath)
- Relaxation lounge with 4 daybeds
Wellness Services
- Private yoga session by the pond
- Private forest bathing hiking session
- Private Reiki and stone therapy
- Complimentary wellness activities every Sunday
- Bike for rent to cycle along Kamogawa river
Total Event Space: 6,123 sq. ft. / 569 sq. m.
Meet and Feed Capacity: 360
Ballroom: 3,940 sq. ft. / 366 sq. m. (divisible plus pre-function area with bar counter)
- Large window with natural light and bamboo forest view, offers optional show kitchen
Additional Meeting Rooms: 4 executive-style conference rooms
- Kirinoi: 63 sq. m.
- Yamazakura: 70 sq. m.
- Komatsu: 70 sq. m.
- Zuiko: 50 sq. m.
- Chapel: 140 sq. m., accommodates up to 120 guests
- 2 bride rooms and 2 groom rooms
- Wedding Salon
Special Features:
- Total event space, including a ballroom and meeting spaces, is ideal for a range of social and business events
- Located on ground floor with easy access to hotel entrance and driveway
- VIP entrance also available
- Special provisions for events, including cultural functions such as Maiko & Geisha performance
- Resort-like outdoor reception area in Japanese pond garden
- Option of teahouse buyout for an exclusive cocktail reception to host VIP guests
Culture Experiences Recommended by Concierge
- Tea Ceremony at Shakusui-tei Pavilion located in Shakusui-en pond garden
- Complimentary Maiko dance performance at Hotel Lobby
- Zen meditation
- Japanese cooking classes
- Monko incense ceremony
- Pottery classes
- Maiko & Geiko ozashiki asobi experience
- Rickshaw city tour
- Hozu-gawa riverboat tour
- Japanese garden tour
- Sake tasting and sake brewery visit
- Flea market and antique shopping
Activities and Benefits for Families with Kids
- Koi fish feeding in pond garden
- Special bath amenities and robes for kids
- Kids under 5 years dine for free
- Kids under 18 years stay for free when sharing a room with their parents
- Playroom for kids ages 3-8 years (must be accompanied by parent or guardian)
- DIY Pizza Feast for Residential Suite guests (optional and chargeable activity)
- Complimentary kids activities such as treasure hunt

Kyoto, 605-0932
Japan


