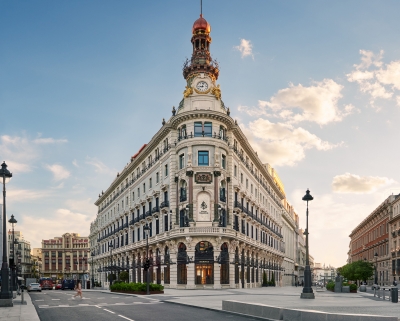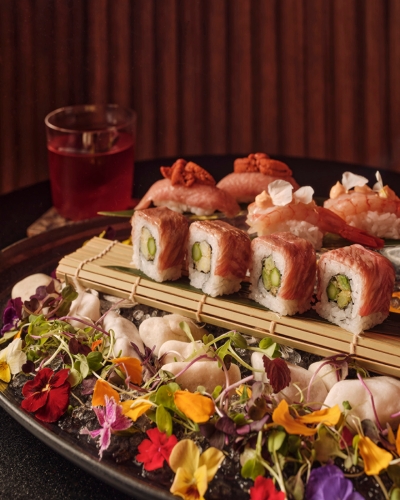The most iconic building that makes up the multi-use project that includes Four Seasons Hotel Madrid is what was originally known as El Palacio de la Equitativa, dating back to 1887, the Spanish headquarters of the Equitable Life Assurance Society of the United States, founded in 1856 and based in Manhattan. At the time, this was the world’s largest life insurance company, with representation across America and Europe. Its flagship premises in New York was the first office building in the city to have lifts. The company wanted to create a Spanish headquarters to rival its New York building, and appointed Spanish architect José Grases Riera, one of the most notable in Madrid at the time, to design it. The building had three main functions – one part insurance trade, one part office space, and one part residential, reflecting the combination of uses of the building today.
Today, this grand edifice houses the main lobby, guest rooms and suites of Four Seasons Hotel Madrid, a number of residences, and the Hotel’s restaurants and bars, adding a new social function to the space. It also housed the Casino de Madrid for a period of time.
The building’s dramatic rotunda, a landmark that has been familiar to Madrileños for more than 100 years, is the crowning glory of the building, and towers over the conjunction of Calle de Sevilla and Calle de Alcalá, two key thoroughfares in the Spanish capital. The rotunda, housing a clock and bell, is topped by a copper cupola flanked by two statues symbolising life and death. “Life” holds an hourglass and “Death” a wheel of fortune, and in combination with the clock symbolising “Time,” the triptych makes reference to the business of life insurance and the activity that went on inside the building in its early years.
In an echo of the upcoming Galería Canalejas high-end shopping mall, the ground floor of the Palacio de la Equitativa was also home to boutiques catering to the area’s shoppers, including Casa Thomas, purveyor of the first postcards of Madrid, as well as perfume, jewellery gifts and toys; Eduardo Schillinger’s shop selling hunting and sporting equipment; and Lacloche Frères, a high-end jewellery store.
And in a further echo of today’s project, the building was also home to high-end apartments, including those inhabited by the founder of La Equitativa in Spain, the building’s own architect Graces Riera, as well as studios for painters and photographers on the higher floors that were blessed by the abundant natural light that floods the building.
In May 1922, the building became the new headquarters of the Banco Español de Crédito, and the interior of the building was remodelled to better suit the requirements of the business of banking. All of the shops were removed to make way for spaces needed to conduct the bank’s daily business, including cash desks and sections dedicated to investments, as well as large safes added to the ground floor, some of which are still in place today.
The second phase of remodelling of the building took place between 1944 and 1945, including the addition of a second basement, and the construction of a central operations courtyard with double-height ceilings and green marble columns topped by gilded capitals, which forms the main Hotel lobby today.
But perhaps the most dramatic change, prior to the renovations taking place today, was the addition of a new floor between the second and third floors, which required the dismantling of the entire building from the second floor upwards, including the removal of the rotunda, the addition of a new floor, and then a complete upward reconstruction, with the result that the building grew taller.







