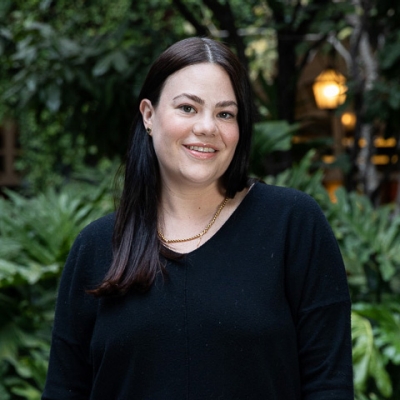Four Seasons Hotel Mexico City
- Paseo de la Reforma #500, Colonia Juarez, Mexico City, 06600, Mexico
-
OPENING DATE:
March 1994
-
GENERAL MANAGER:
Tulio Hochkoeppler
Total Number of Rooms: 240
- Guest Rooms: 200
- Suites: 40
Number of Stories: 8
Design Aesthetic:
- Hacienda style, built around a quiet garden courtyard
- Renovated in 2015 with contemporary touches
Architect: Wimberly, Allyson, Tong and Goo
Interior Designer: Gilles & Boissier
Location:
- On historic Paseo de la Reforma avenue, steps from Chapultepec Park, Zona Rosa, the Historic Centre, and the iconic Angel of Independence monument
- Easily accessible via major roads, subway stations, and bus stops, providing the perfect springboard for urban adventures
Spa Services
- Treatment rooms: 2
- Spa treatments also available in guest rooms
Pools:
- Number of Pools: 1
Fitness Facilities:
- Size: 180 sq m / 1,938 sq ft
- Special Features: Overlook sun deck and outdoor pool
Executive Pastry Chef: Laura Rodríguez
Restaurant: Zanaya
- Cuisine: Mexican Pacific
- Indoor Seating: 132, with private dining for 8 or 12 guests
- Outdoor Seating: 60
- Designer: Martin Brudnizki
Restaurant: Il Becco
- Cuisine: Italian fine dining
- Indoor Seating: 60
- Chef: Mario Arredondo
Restaurant: OMA
- Cuisine: Japanese Omakase
- Indoor Seating: 8, with private booth for 2
- Designer: Ezequiel Farca
Lounge: Fifty Mils
- Cuisine: Signature cocktails and Mexican street food
- Indoor Seating: 54
- Outdoor Seating: 44
- Head Bartender: Mosh Blanco
Local Experiences - click here for details:
- A Flight to Remember
- Sunrise at the Chinampa
- A Field of Agave, a Taste of Mezcal
- Private Art & Architecture Tour
- Life at the Hacienda
- A Blissful Rural Escapade
- Food, Glorious Food
Total Size: 1,122 sq m / 12,084 sq ft
Largest Ballroom: 393 sq m / 4,230 sq ft
Meet and Feed Capacity: 500
Banquet Capacity: 320
Breakout Spaces: 12
Private Dining Room Capacity: 20
- Unique Meeting and Event Facilities: Most meeting rooms open onto the peaceful interior courtyard
Courtyard: The formal garden in the interior courtyard features fruit trees, tropical plants, and Mexican folk art
Childcare Services: Babysitting and childcare services for families traveling with children.
Pet-Friendly Accommodations: Pet-friendly rooms and services for guests traveling with their pets.

Mexico City, Colonia Juarez 06600
Mexico


