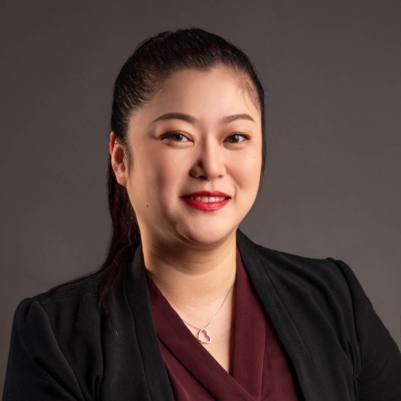Four Seasons Hotel Dalian
- 45 Zhuyu Street, Zhongshan District, Dalian, Liaoning, 116007, China
-
OPENING DATE:
March 2024
-
GENERAL MANAGER:
Wayne Tan
Total Number of Rooms: 254
- Guest Rooms: 204
- Suites: 50
Number of Floors: Floors 1, 5-6, and 23-41 a 41-storey building
Design Aesthetic:
- Draw inspiration from a luxurious European retro train, creating elegant and stylish interiors that exude comfort and tranquility.
- Ensures spaciousness and incorporates advanced amenities for a truly luxurious experience.
Architect: NBBJ
Interior Designers: Hirsch Bedner Associates
Location:
- Located in the picturesque coastal city of Dalian, at the heart of the Donggang CBD in Northern China
- Adjacent to the vibrant Renmin Road business district and the International Conference Center
- Just 6 minutes from Dalian Times Square, 10 minutes from BINHAI Road, 20 minutes from BANGCHUI Island, and 25 minutes from Fisherman’s Wharf
Design Aesthetic: The Spa area is inspired by the dappled light on the tracks. Water-drop-shaped sink blends with nature, and the warm wood tones provide comfort and tranquillity
Number of Treatment Rooms: 6, including two double treatment rooms and a Spa suite
Restaurant: HUIHAI
- Concept: The all day dining restaurant offers buffet style meals, where local seafood and international cuisines are served by experienced culinary team
- Décor: Bright and spacious, Italian-style decor, complemented by exquisite art pieces and subtle Chinese elements, creates an elegant and comfortable dining atmosphere
- Specialties: Worldwide cuisine and local seafood
- Designer: Strickland
- Indoor Seating: 172
Restaurant: Saai Yue Heen
- Concept: A unique experience offering creative dishes while maintaining the high quality of classic Cantonese cuisine.
- Décor: Elegant and passionate, adorned with artistic works, with a predominant fiery red colour scheme at its core, centred around traditional Chinese style and infused with Western aesthetic concepts
- Specialties: Cantonese Cuisine and Peking Duck
- Designer: Strickland
- Indoor Seating: 118
Restaurant: Yotsuba
- Concept: Offering premium beef from various origins worldwide and traditional Japanese dishes including sushi and sashimi
- Décor: A warm and inviting atmosphere that incorporates Japanese-style fabric wall art and traditional floral art
- Specialties: Worldwide selection of beef
- Designer: Strickland
- Indoor Seating: 46
Restaurant and Shop: Fresca
- Concept: A charming and cozy dessert shop featuring freshly baked goods, French pastries, and handmade chocolates
- Décor: Elegantly styled with comfortable and relaxed indoor sofa seating, while outdoor spaces provide an opportunity to connect with nature and bask in sunlight.
- Specialties: Freshly baked French pastries, and handmade chocolates
- Indoor Seating: 20
Lounge: Lobby Lounge
- Concept: A stylish meeting place that offers afternoon tea at day time and cocktails at night time
- Décor:T aking inspiration from scattered railings, the design creates a modern and upscale ambiance with a predominant white colour scheme, complemented by contemporary furniture in a winter setting
- Indoor Seating: 55
Lounge: Harbour Bar
- Concept: Elegant and vibrant, the stylish bar offers expert mixology and a wide selection of curated spirits
- Décor: The vintage-style decor complemented by warm and subtle lighting, adorned with nautical-themed elements.
- Indoor Seating: 57
Executive Lounge
- Concept: Providing an exceptionally private, high-end space for relaxation and socialization
- Décor: Brown-toned decor, along with the surrounding seascape, creates an atmosphere of private luxury
- Indoor Seating: 57
Fitness Facilities:
- Fully equipped gym features inspiring luxurious train and ocean views through floor-to-ceiling windows
- City view infinity swimming pool complemented by recliner chairs
Off-Site Activities:
- Curated city walking routes, passing through multiple iconic landmarks and attractions
- Walking Food Tour to Changxing Seafood Market
- Coastal Boardwalk Jogging Route
Total Event Space: 24,607 sq ft / 2,286 sq m of meeting and event space
- Two ballrooms, two junior ballrooms, six additional meeting rooms
- Capacity: up to 728 guests across all venues
Grand Ballroom – 7,126 sq ft / 662 sq m
- Capacity: up to 360 guests
- Spacious banquet area equipped with cutting-edge technology, luxurious interior decor, professional service team, catering to large-scale events such as banquets, weddings, conferences, and more
Four Seasons Ballroom – 3,380 sq ft / 314 sq m
- Capacity: up to 140 guests
- Shimmering ceiling lights infuse the space with tranquillity and comfort
- Luxurious Bridal Suite for private moments
Harbor Ballroom – 1,615 sq ft / 150 sq m
Pearl Ballroom –1,701 sq ft / 158 sq m
- Capacity: up to 60 guests
Spring/Summer/Autumn/Winter Rooms – 646 sq ft / 60 sq m
- Capacity: up to 30 guests
Board Room – 540 sq ft / 58 sq m
- Capacity: up to 11 guests

Zhongshan District, Dalian, Liaoning 116007
China


