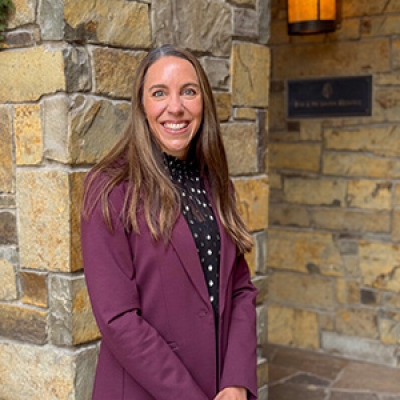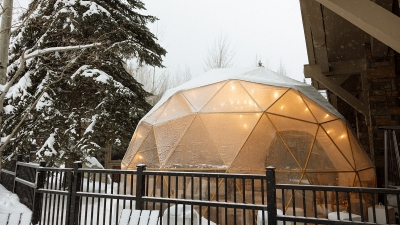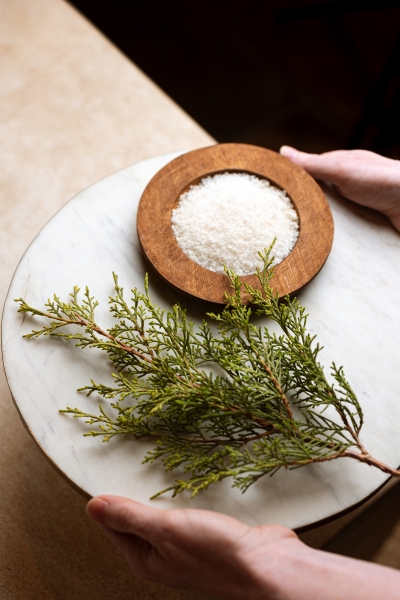Frontier Spirit Inspires Enhancements at Four Seasons Resort and Residences Jackson Hole
Mountainside “grab and go,” speakeasy, and top-to-bottom makeover of five-bedroom residences and mountain lounge highlight project
Four Seasons Resort and Residences Jackson Hole launches a series of enhancements this summer, drawing on the frontier spirit of the American West and inspired by the grandeur of the Teton mountain range. Spearheaded by locally based CLB Architects, highlights include the First Chair mountainside “grab and go,” 80 Proof speakeasy, and a complete makeover of the five-bedroom Granite Residence and Mountain Lounge.
“For more than 20 years, Four Seasons Resort Jackson Hole has welcomed guests to our luxurious mountain retreat,” says General Manager Ryan Grande. “These enhancements build upon our commitment to excellence – staying true to a sense of place and underscoring the frontier foundation of our home in Jackson Hole. The mountainside market makes it easy to grab a drink or bite for a day of exploration in Teton Village, while the speakeasy is the perfect stop for a cocktail after a day of adventure.”
Tasked with complementing the property’s existing modern-mountain aesthetic was Jackson Hole-based CLB, an architecture and interior design firm known for more than three decades of design inspired by the area’s natural surroundings.
“Our design is inspired by the historical journey of the early settlers and Jackson residents, and the rich and vibrant heritage of the bars, banks and eateries of the pioneering American West towns they frequented,” says CLB Principal and Interior Design Director Sarah Kennedy. “The rugged spirit comes into play with rich layering, textures and colours, creating elevated, approachable spaces that are authentic to our home in the American West.”
First Chair Grab and Go
Open daily from morning to afternoon, the mountainside First Chair grab and go market is aptly named for the sought-after “first chair” when a ski resort opens for the day. It is a term used by avid skiers who want to maximize their time on the slopes, enjoy the fresh powder, pristine conditions and the best skiing of the day. Located adjacent to the property’s Westbank Grill, the 490-square-foot (45 square metre) First Chair features heritage red tones, and a playful, newsprint wall covering. Local artist Hayley Leeper designed the “all-season” wrap for the packaging, a playful blend of summer and winter pursuits. Guests can fuel up for the day’s exploration with a pastry or light bite, accompanied by locally roasted coffee and fresh-pressed juices. Stop in later in the day for refreshments including cocktails and mocktails to go, sandwiches, and a selection of sweet treats presented by Executive Pastry Chef Rhonda Ashton.
80 Proof Speakeasy
Whether shaken or stirred, the 750-square-foot (70 square metre) 80 Proof is an enclave for guests of Four Seasons Resort Jackson Hole looking for a memorable cocktail experience. Hidden behind a painting, this intimate spot offers seating for up to 30 guests with a mix of counter stool and banquette tables. Design aspects include rich colours, an elegantly tiled bar, leather chairs, damask wallpaper, accents of brass, playful maroon-plaid carpet and a custom toile wall covering. Guests can expect elevated mixology, as well as plentiful zero-proof options, influenced by the American frontier. A menu of light bites accompanies the extensive drink menu. The speakeasy is open daily from 5:00 to 11:00 pm.
Granite Residence Renovation
The property’s signature 4,355-square-foot (400 square metre), five-bedroom Granite Residence welcomes guests with a complete top-to-bottom makeover, featuring a modern mountain aesthetic. Elegant, understated and evocative of the surrounding natural landscape, colours of taupe, earthy brown and rich green blend with textures of leather, denim and wood. With two living areas, a large outdoor terrace offering sweeping mountain views, a dining room and five separate bedrooms, this top-floor residence offers room for up to 10 adults, perfect for a multi-generational family retreat or long weekend with close friends.
Mountain Club and Lounge
A newly expanded Mountain Club Membership program also is launching with the summer property enhancements. This comes alongside a newly repositioned, 814-square-foot (76 square metre) member's lounge, allowing for ski-in/ski-out access, inclusive of daily breakfast, lunch and après offerings as well as a full bar, all complemented by Four Seasons service. With 1,257 square feet (117 square metres) of interior space, the newly imagined member locker room is fully equipped with individual heated elements for boots and gloves, and storage for up to four pairs of skis. Memberships are limited; all inquiries can be directed to the property for more information.
About CLB
CLB is an award-winning architecture and interior design firm specializing in the design of residential, hospitality, commercial and arts-related projects. Since the firm’s founding in Jackson, Wyoming, 32 years ago, it has evolved to encompass projects across the United States. The team of 60 architects and interior designers are driven by an innate responsibility to people and place, and a desire to respond authentically to the conditions in which they practice. Projects by CLB are featured regularly in a variety of publications, including Dezeen, Wallpaper, Metropolis, The Architect’s Newspaper and Architectural Record.

Teton Village, Wyoming 83025
USA
Four Seasons Resort and Residences Jackson Hole
PRESS KIT












