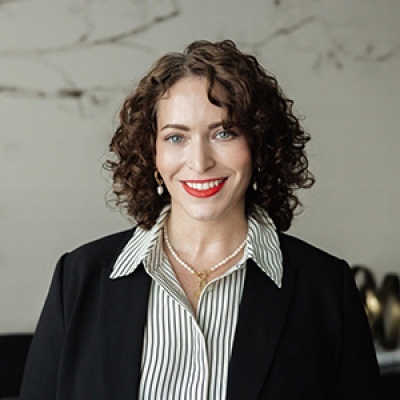-
OPENING DATE:
October 2012
-
GENERAL MANAGER:
Patrick Pollak
Total Number of Rooms: 259
- Guest Rooms: 217
- Suites: 42
Number of Residential Units: 210
Number of Stories: 55 (main tower) and 26 (residential tower)
Architect:
- architectsAlliance
- Page + Steele IBI Group Architects
- Claude Cormier + Associés Inc. (landscaping)
- NAK Design Group (landscaping)
Interior Designer(s):
- Yabu Pushelberg
- Brian Gluckstein Design Planning (private residences)
- Chapi Chapo Design
- DIALOG
- DesignAgency (rooms and suites renovation)
History:
- Four Seasons Hotels and Resorts was founded in Toronto in 1961
Location:
- In the heart of Yorkville, a short walk to chic shops, restaurants and galleries, Bloor Street shopping and world class museums; just minutes from the financial and entertainment districts
Size: 2,787 sq m/ 30,000 sq ft
Number of Treatment Rooms: 19
Special Facilities:
- Salon services with manicure and pedicure
- Yoga studio
- Indoor pool, with adjacent whirlpool, offering guests a relaxing swim or energetic aquatic exercise and indoor/outdoor relaxation deck
- Male/female locker rooms with steam room
Restaurant: Café Boulud
- Cuisine: Modern French brasserie
- Seating:
- Restaurant Main room: 122
- Dining Counter: 8
- Semi-Private Area: 8
- Lounge: 10
- Restaurant Main room: 122
- Designer: Martin Brudnizki Design Studios
Restaurant: d|bar
- Indoor Seating: 120
- Outdoor Seating: 40
- Designer: DIALOG
Pools:
- Number of Pools: 1
Fitness Facilities:
- Size: 1,067 sq m / 3,500 sq ft
- Special Features:
- State-of-the-art equipment
- Floor-to-ceiling windows with views over Toronto
- Total Size: 1,331 sq m / 14,300 sq ft
- Largest Event Space: 629 sq m / 6,776 sq ft
- Meet and Feed Capacity: 200
- Banquet Capacity: 400
- Breakout Spaces: 9
- Private Dining Room: 10
- Unique Meeting and Event Facilities:
- Glass enclosed meeting spaces with city views of Toronto
Supports Terry Fox Fund, Sick Kids Foundation and Bridgepoint Health

Toronto, Ontario M4W 0A4
Canada


